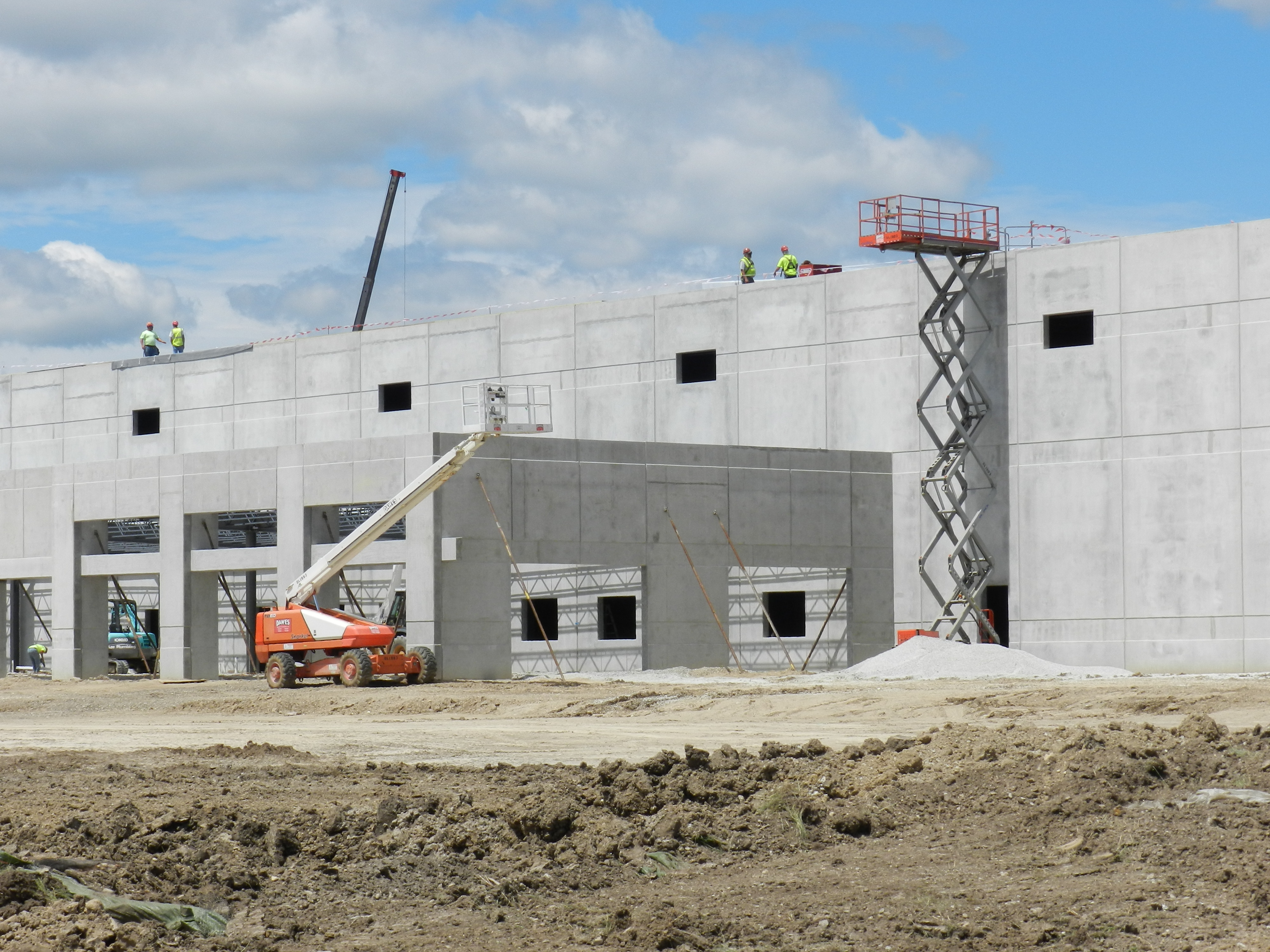
A permit is required for commercial projects including new buildings, building additions, interior structural and non-structural alterations, change in tenant (with or without alterations), exterior site modifications, modifications or new mechanical, electrical and plumbing (MEP) systems and private utilities, accessory buildings or structures, fence or gate, driveway or parking lot expansion or repaving, and other land disturbance activities.
For specific fire department related permits see the Fire Department page or call 262.694.8027
The cost of the permit will be calculated during the plan review based on the scope of the project in accordance with the current commercial fees. Applications are reviewed in the order in which they are received and may take up to 10 business days to process upon submittal of a complete application.
Contact the Building Inspection Department at 262.694.9304 or [email protected] with any questions regarding the following applications:
Accessory Building/Structure Application
Alteration/Tenant Change Application
Early Start Footing and Foundation Application
Electrical Permit Application
HVAC Permit Application
Interior Demo Permit Application
Low Voltage Permit Application
Manufacturing Detail Document
New Building/Addition Application
Plumbing Permit Application
Racking Application
Razing Structure Permit Application
Repair Permit Application
Roofing and Siding Permit Application
Solar Energy System Permit Application
White Box Application
Contact the Community Development Department at 262.925.6726 or [email protected] with any questions regarding the following applications:
CCS-New Tower Application
CCS-Class 2 Co-Location or Class 1 Substantial Modification Application
CCS Requirements
Driveway Application
Fence Application
Floodplain Development Permit
Contact the Engineering Department with any questions at 262.948.8951 or [email protected] regarding the following applications:
Erosion Control Permit Application
Right-of-Way Permit Application
Fire Flow Test Permit Application
Contact the Public Works Department with any questions at 262.925.6700 or [email protected] regarding the following applications:
Bulk Water Permit
Hydrant Meter Request Form
Water Meter Request Form
Quick Links
Village Building Code
Village Land Disturbance, Construction Site Management & Erosion Control Ordinance
Village Zoning Ordinance
State of Wisconsin Commercial Building Codes
State of Wisconsin Commercial Plan Review
State of Wisconsin Electrical and Lighting Codes
State of Wisconsin HVAC Codes
State of Wisconsin Fire Suppression and Fire Alarm System Codes
State of Wisconsin Plumbing Codes
State of Wisconsin Refrigeration Systems (Mechanical) Codes